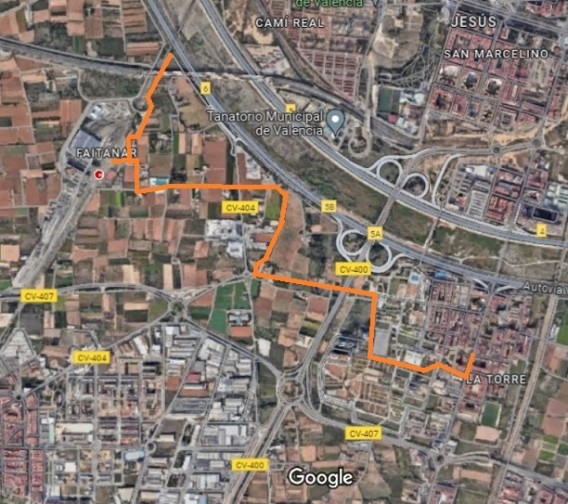Faitanar – Sociopolis – La Torre
Hosted by Matilde Igual Capdevila
The Faitanar – Sociopolis – La Torre route, initially thought of as a straight line, although given the conditions of the terrain, in particular the layout of roads and highways following the plot of land configured for agricultural uses, forced it to be adapted to the practicable reality, it is the route in which we found the most entropic landscape of all that we were able to see during the field visit days of the workshop. This is the farmhouse under the gigantic infrastructure of the AVE access to the city, to the Joaquín Sorolla station, at a point very close to the València Sud metro station.
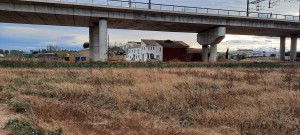
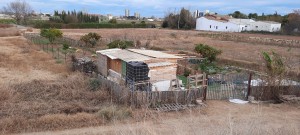
The construction above could be in a contemporary art center, and the room sheet would explain that it is the creation of an autonomous place inspired by the approaches of the circular economy, all the materials used come from a very close circle, have been recycled and the small garden allows its inhabitants food self-sufficiency.
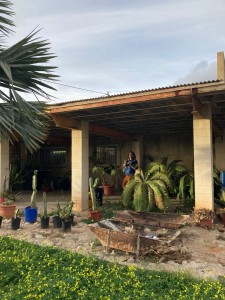
During the journey we came across a building that, although it seemed to have been used for residential purposes, is currently dedicated solely to industrial uses. The closure of the complex was configured in a way that did not offer much resistance, and we entered. A workshop (you can see a fluorescent lamp on), reminiscent of Robert Smithson’s “Hotel Palenque”.
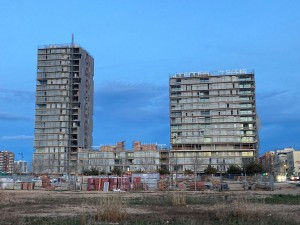
Sociopolis. Even today, although in recent years construction has resumed and it seems that the homes that were once authorized in the middle of the orchard with the argument of social housing will be finished, the impression that they are outside of the context. The establishment of links with La Torre, which is the population center to which this housing estate would be destined to relate, however, does not seem to be working.


